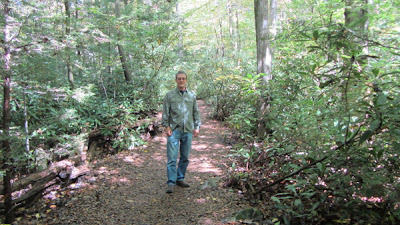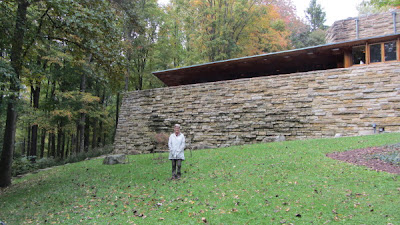By Claire
You didn't think we were through with Frank Lloyd Wright did you? Not by a long shot! Today we visited Fallingwater, one of his most extraordinary creations. He designed it in 1935 in rural southwestern Pennsylvania. The home was built partly over a waterfall on Bear Run in the Laurel Highlands of the Allegheny Mountains. What a gorgeous location!
Driving into Fallingwater
There are beautiful paths all around the property.
Visitor Center, beautifully nestled into the forest
He also believed in carports rather than garages, which can hide accumulated junk.
The backyard stretches for 80 acres and includes a sculpture garden which includes works by Andy Goldsworthy, whose film, Rivers and Tides is a must see.
Back of the house
One of the many beautiful change of seasons displays we have seen.
You didn't think we were through with Frank Lloyd Wright did you? Not by a long shot! Today we visited Fallingwater, one of his most extraordinary creations. He designed it in 1935 in rural southwestern Pennsylvania. The home was built partly over a waterfall on Bear Run in the Laurel Highlands of the Allegheny Mountains. What a gorgeous location!
Driving into Fallingwater
It was hailed by Time Magazine, shortly after its completion, as Wright's "most beautiful job," and is listed among Smithsonian's Life List of 28 places "to visit before you die." So we did--visit.
First view
We walked down a long path to reach the house, hidden among the trees. The house was owned by Edgar Kaufmann, a successful Pittsburgh businessman and president of Kaufmann's Department Store. Clearly, he had money. He and his wife owned the property, all 1600 acres, and used it as a retreat for themselves and their employees. They loved the area and came often from their home in Pittsburgh, about 70 miles away. Their son, Edgar Kaufmann, Jr., studied architecture briefly under Wright at Taliesin. Wright visited Bear Run and later, while enjoying refreshments with the Kaufmanns at their home in Pittsburgh, he said to Edgar Jr.--in tones that the elder Kaufmanns were intended to overhear, "Edgar, this house is not worthy of your parents..." The remark spurred the Kaufmanns' interest in something worthier. Fallingwater is the result.
We were so lucky to be able to take a tour of this amazing place. It is quite large at 5,300 square feet, which includes the terraces--FLW considers the outside part of the inside in his designs. Views from every window brought nature into the rooms. Each of the parents and their son had their own private retreat area.
This shows the supports used for one of terraces. They are sitting on a boulder. Another boulder is under the kitchen and extends into the living room where FLW built a fireplace around it. It was the boulder Mr. Kaufmann used to sunbathe, and he was delighted to have it in his living room.
Because of its placement over a natural creek, there were windows over a set of outside stairs. Opening these windows brought in natural air conditioning. There was also a plunge pool at the bottom of another set of stairs. Up at the guest house was a swimming pool. Wright did not believe in swimming pools, preferring natural watering holes. The Kaufmanns built a pool 6 feet deep that had fresh water running in while draining out the other end at the same time. This was done after Wright was finished.
Chuck found out about another FLW property, nearby, and made arrangements to tour that as well. This one is called Kentuck Knob. Commissioned by the Hagan family after visiting nearby Fallingwater, this house showcases FLW's architectural genius and innovation. He used the surrounding landscape to masterful effect as the framework for this custom Usonian home. The house is surrounded by spectacular mountain vistas. Usonia is a word used by Wright to refer to his vision for the landscape of the United States, including the planning of cities and the architecure of buildings. He used 'Usonian' in place of 'American' to describe the particular New World character of the U.S. Landscape, as distinct and free of previous architectural conventions.
Our tour was thorough and informative, but as usual, no photos inside. Frustrating! You will just have to come to these sites yourself. We did learn that he used hexagons, triangles and 30, 60 and 120° angles in the design. There are only two right angles in the house--one in the bathtub and one in a closet. He was forced to do this because the plumbers said they could not fit the bathrooms otherwise. He never saw the property but used topographical maps and photographs to design it. He only visited once, during the construction phase. Mrs. Hagan badly wanted an attic for her Christmas ornaments but Wright did not believe in attics or basements, believing they brought clutter and disease. She called him repeatedly, trying to get him to visit the completed house, but he refused--due to his extremely busy schedule (he was 86!). She was certain he would never come, so she had an attic space built above her bedroom with a small door installed for access.
Entry light
He also believed in carports rather than garages, which can hide accumulated junk.
Closer view of the detail. The carved design is actually windows. Wright designed all the furniture, as usual. He had begun designing mostly built-in furniture, which he dubbed "client safe" because of their habit of rearranging things in ways he never intended.
The backyard stretches for 80 acres and includes a sculpture garden which includes works by Andy Goldsworthy, whose film, Rivers and Tides is a must see.
Nice bench for sitting and breathing in the forest air. Mr. and Mrs. Hagan planted 8,800 seedlings themselves. She was somewhat disappointed years later, though, when she lost the view of the hills and mountains from her living room.
These are hexagonal skylights that work as a sundial and calendar. They are on a southerly exposure and the time of day is indicated by the angle of the sun casting shadows across the porch--light moves up the porch during the day. The time of year is shown by the relative position of the sun in relation to the house--in and out shadows are cast depending upon the season. There is no glass in the skylights: The contractor convinced FLW that the strong winds would blow off the eaves and the copper roof. Chastised, Wright is alleged to have told his architectural students that the world's most brilliant architect was humbled by a mere upland Pennsylvania builder.
Mrs. Hagan still had the view screened by her trees, she just had to walk a few yards to get there.
In the back yard
This view is supposed to represent the prow of a ship. Remember the Unity Church in Madison? Same idea is presented here--building and nature integrated. Wright doesn't build on a hill, he builds into a hill.
Driving to our lodging for the night, Chuck spotted this nice spot. Its in the town of Ohiopyle--we wish we knew how to pronounce it. Chuck thinks maybe a Greek version is intended. Who wants to live in a town that is a pile...of what? Furthermore, why are we talking about Ohio while we're in Pennsylvania?
Early in life I had to choose between honest
arrogance and hypocritical humility. I chose the former and have seen no
reason to change.
~ Frank Lloyd Wright






















No comments:
Post a Comment